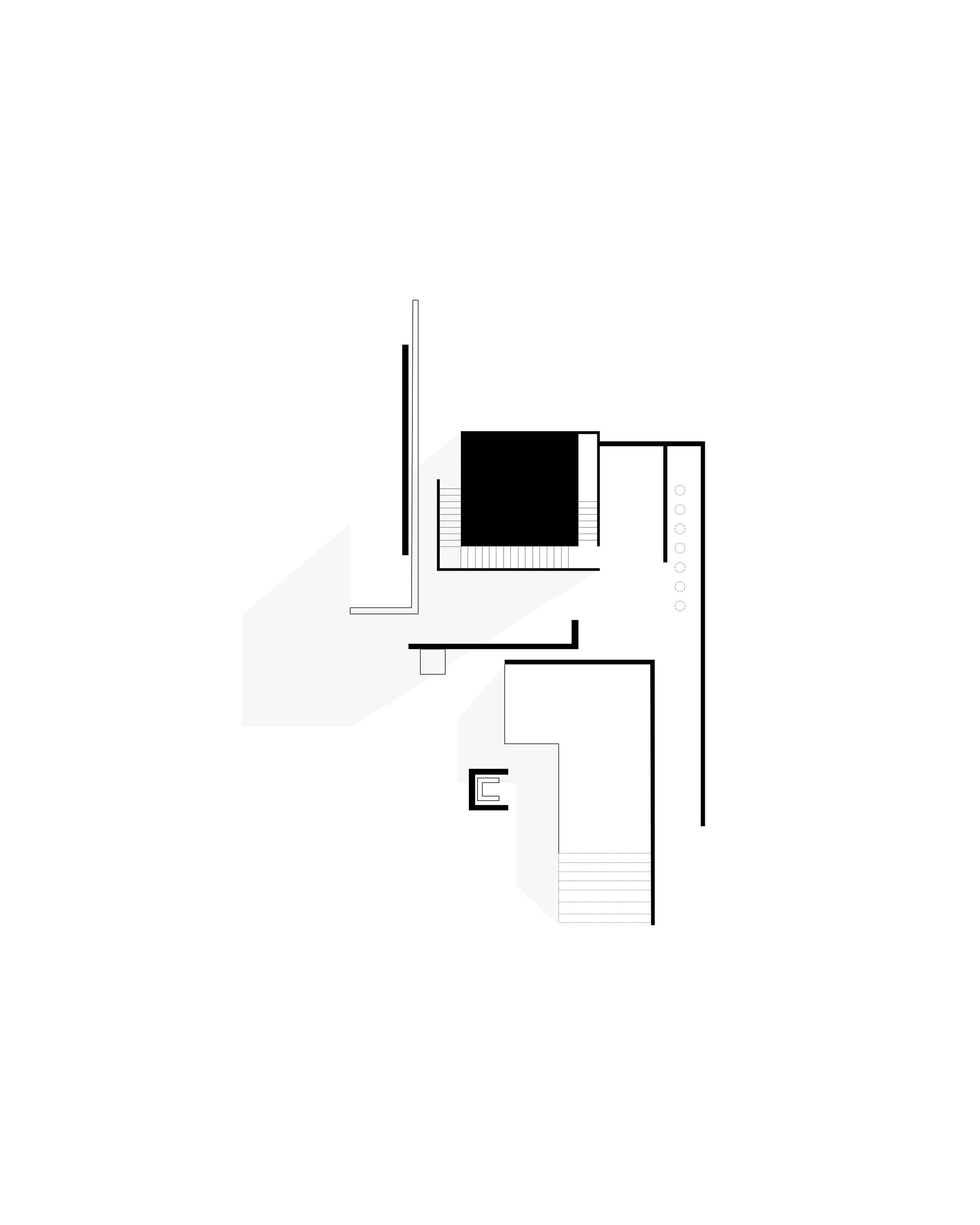HOME SHOW SERVICES
To celebrate our time at the Melbourne Home Show, we're offering exclusive deals for attendees looking to kickstart their renovation journey.
Whether you're planning a full home redesign or just need expert eyes on your floor plan, we've got tailored packages at special Home Show prices, but only for a limited time.
Book now to lock in:
Floor Plan Reviews
Shopping Day Selections
Full-Service Architecture bundles with builder collaboration
Available until 1st October 2025 — mention the Home Show when you enquire to claim your offer.
FLOOR PLAN REVIEW & RECCOMENDATION
This service is argeted fixed‑fee service tailored to homeowners, buyers, or renovators: a thoughtful Floor Plan Review & Recommendation. This offering gives clients a clear path forward enhancing functionality, flow, and spatial quality with expert insight and guidance.
WHAT YOU GET:
Detailed Mark‑Up of Existing Floor Plan — Clearly annotated revisions to improve circulation, use of space, and layout logic.
Accompanying Explanatory Notes — Concise descriptions of each revision, outlining design rationale, benefits, and the “why” behind decisions.
Purpose — Helps clients "see what they can do with the space,"
-
Applicable to one residential or commercial space, a whole home, a single floor, or defined area.
Review focuses on spatial efficiency, client objectives, flow, zoning (public/private), and convenience.
Does not include full design concepts, structural changes, or documentation beyond markup and notes.
-
Annotated Floor Plan (PDF or image file) with visual call‑outs showing recommended spatial shifts, room reconfiguration, or layout enhancements.
One‑Page Summary Explains each annotation:
What was changed or suggested?
Why it's improved (e.g., better sunlight access, traffic flow, or functionality).
Impact on livability or resale value.
-
Prices vary depening on the size of project. Starting from $300
-
Quick, clear, affordable way to test and improve your layout before progressing to full design or renovation.
Essentially a focused “Plan Proof” delivered with clarity and care.
MATERIALS & FINISHES SHOPPING DAY
Choosing materials can be overwhelming, tiles, benchtops, cabinetry, flooring, paint colours the list never ends. Our Shopping Day Service takes the stress out by turning it into an inspiring, guided experience. Together, we’ll visit trusted suppliers and showrooms to handpick finishes that not only look beautiful but also align with your lifestyle, budget, and vision.
Bonus: You get our trade discount passed on!
WHAT YOU GET:
A curated day of shopping with your architect by your side.
Hands-on exploration of materials, fixtures, and finishes.
Guidance on durability, cost, and design cohesion.
Peace of mind that every choice contributes to a cohesive, timeless result.
Trade discount
-
Typically one full day (approx. 6–7 hours).
Covers 3–5 key categories (e.g. flooring, tiles, joinery finishes, tapware, paint colours).
Tailored to your stage of project—renovation, new build, or refresh.
-
Shopping Day Experience visiting suppliers with professional guidance.
Selection Sheet (post-day summary) records final selections and notes on each choice.
3. Access to competitive discounts
-
From $350 dependent on number of stores visited.
-
Cuts through decision fatigue.
Ensures selections are cohesive, timeless, and functional.
Clients walk away with clarity and confidence in their finishes.
BUILDER + ARCHITECT FULL SERVICE
For clients seeking start-to-finish expertise, our Full Service Architecture Package delivers a complete design journey—from first sketches to final construction in close collaboration with our trusted builder partner. (Jewel Developments)
This is where your dream renovation or new build takes shape, guided by a dedicated architect and builder team working together from day one to final handover. Seamless communication, streamlined decision-making, and total design integrity.
WHAT YOU GET:
Concept Design — vision development, sketches, mood boards
Design Development — refining layouts, materials, and detailing
Town Planning & Permits — preparation and submission where required
Construction Documentation — full technical drawings for builders
Tendering & Procurement — builder collaboration is built in
Contract Administration — on-site coordination with our builder partner to protect your interests and ensure quality
-
Ideal for new builds or renovations/extensions
Tailored to your project scale, budget, and goals
Delivered in tandem with our builder for a cohesive, efficient process
-
A comprehensive design package from feasibility to final handover
Ongoing collaboration with builder, consultants, and authorities
One architect + one builder = one aligned team working for you
-
Fee proposal based on project scope
Architectural services typically calculated as a percentage of construction cost
-
Budget is reviewed throughout
A fully integrated architect–builder team means faster decisions, fewer surprises, and better build outcomes
Design integrity is protected all the way to completion
Streamlined communication saves time, stress, and money
Peace of mind knowing you're supported from the first sketch to final handover
HOW DO I KNOW WHICH PACKAGE SUITS MY PROJECT BEST?
Book a free 20-minute call with Ketsa to clarify your vision, brief and next steps.


