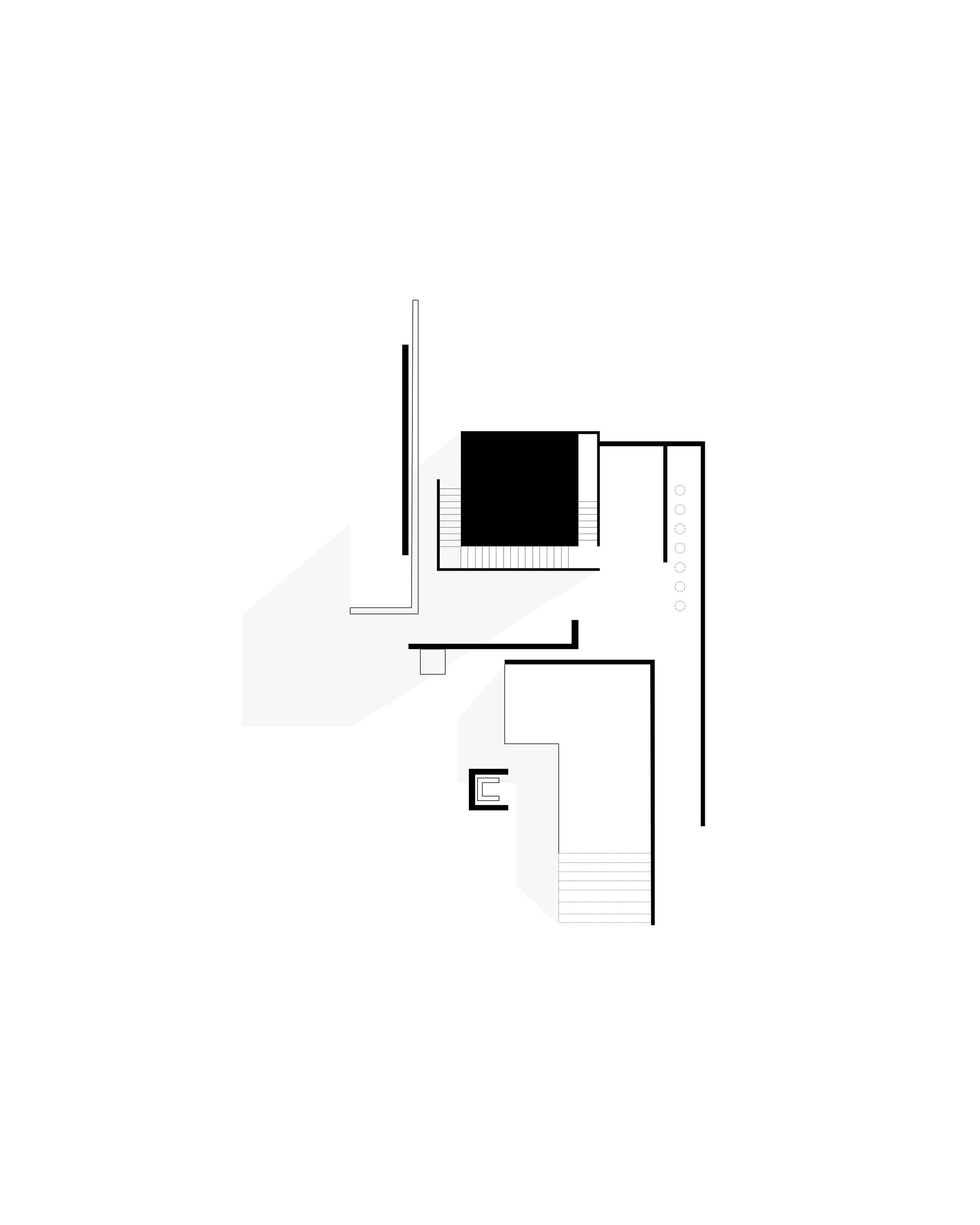ARCHITECTURAL SERVICES
Building or renovating a space is a significant undertaking, and determining where to start can be daunting.
At SOW we offer a range of fixed-price services designed to give you the flexibility to plan and help bring your vision to life from concept to completion.
Be it a small bathroom or kitchen renovation, the renovation of an old home, the construction of a new home from the ground or just wondering where to place your furniture and what colour to paint your walls all packages are customisable to your scope of work.
Note: Prices below are indicative and are scalable according to your brief, budget and scope of work.
CONCEPT DESIGN PACKAGE
Our concept design package helps bring your initial project vision to life. This includes working through your project brief, feasibility, budget and site constraints. We will help get your project off the ground and running. At the end of this stage, you will have all the documentation you need to go to town planning (if needed) or seek preliminary costings for the next steps.
-
Project Brief Assistance
Regulatory Assessment (confirmation if Town Planning is required)
Site Measure
Plans (Site Plan, Existing & Proposed Floor Plans)
3D Renders (optional)
Preliminary External Materials Palette
Coordination with external consultants as needed
Site inspections & Client meetings as required
Town Planning Package (if needed)
-
Indicative Concept Design Packages start from $10,000 and are scaled according to the scope of work.
PROJECT EXAMPLE OF A CONCEPT DESIGN PACKAGE
BUILDING PERMIT PACKAGE
Our building permit package is the next stage up from concept design, this includes taking your project from the design phase to the build stage.
This includes all documentation needed for a building permit and allows you to get accurate quotes from builders, preparing you for the construction stage.
-
Project Brief Assistance
Regulatory Assessment (confirmation if Town Planning is required)
Site Measure
Plans (Site Plan, Existing & Proposed Floor Plans)
Site inspections & Client meetings as required
Town Planning Package (if needed)
Working Drawings for building permit
External & Internal Elevations
3D Renders
Materials, Finishes & Fixtures Schedule
Coordination with external consultants (building surveyor, engineers, surveyors, energy assesors and other consultants as needed)
Assistance with builder procurement
-
Indicative Building Permit Packages start from $20,000 and are scaled according to the scope of work.
PROJECT EXAMPLE OF A BUILDING PERMIT PACKAGE
FULL SERVICE PACAKGE
Our full services package is a premium Architectural service for clients looking for assistance from concept design to physical completion.
We are engaged as your primary consultants throughout the concept design to build process to ensure your vision is brought to life.
-
Project Brief Assistance
Regulatory Assessment (confirmation if Town Planning is required)
Site Measure
Plans (Site Plan, Existing & Proposed Floor Plans)
Site inspections & Client meetings as required
Town Planning Package (if needed)
Working Drawings for building permit
External & Internal Elevations
3D Renders
Materials, Finishes & Fixtures Schedule
Coordination with external consultants (building surveyor, engineers, surveyors, energy assesors and other consultants as needed)
Assistance with builder procurement
Assistance with building procurment options
Tender Submissions (if needed)
Contract Administration on a hourly rate
Site Meetings & Minutes
Contractor Claim Assessment
Unlimited Contractor Request for Information (RFI) hours
Contractor Variation Assessments and Recommendations
Budget and Program Tracking
Defects Report & Assesment
-
Indicative Full-Service Architecture Packages start from $30,000 and are scaled according to the scope of work.
PROJECT EXAMPLE OF A FULL SERVICE PACKAGE
INTERIOR DESIGN PACKAGE
Our Interior Design Package looks at a collaborative approach with you to create beautiful, functional, welcoming spaces that feel like you. Be it a single room or an entire home our services include everything from materials, finishes, fixtures, furniture and art curation.
-
Project Brief Assistance
Site Measure
Plans & Internal Elevations for placement locations
3D Renders (optional)
In store shopping assistance
Coordination with external consultants as needed
Materials, Finishes and Fixtures Schedule
Product Selection & Reccomendations (includes trade pricing)
-
Indicative Interior Design Packages start from $299 and are scaled according to the scope of work.
PROJECT EXAMPLE OF AN INTERIOR DESIGN PACKAGE
HOW DO I KNOW WHICH PACKAGE SUITS MY PROJECT BEST?
Book a free 20-minute call with Ketsa to clarify your vision, brief and next steps.



